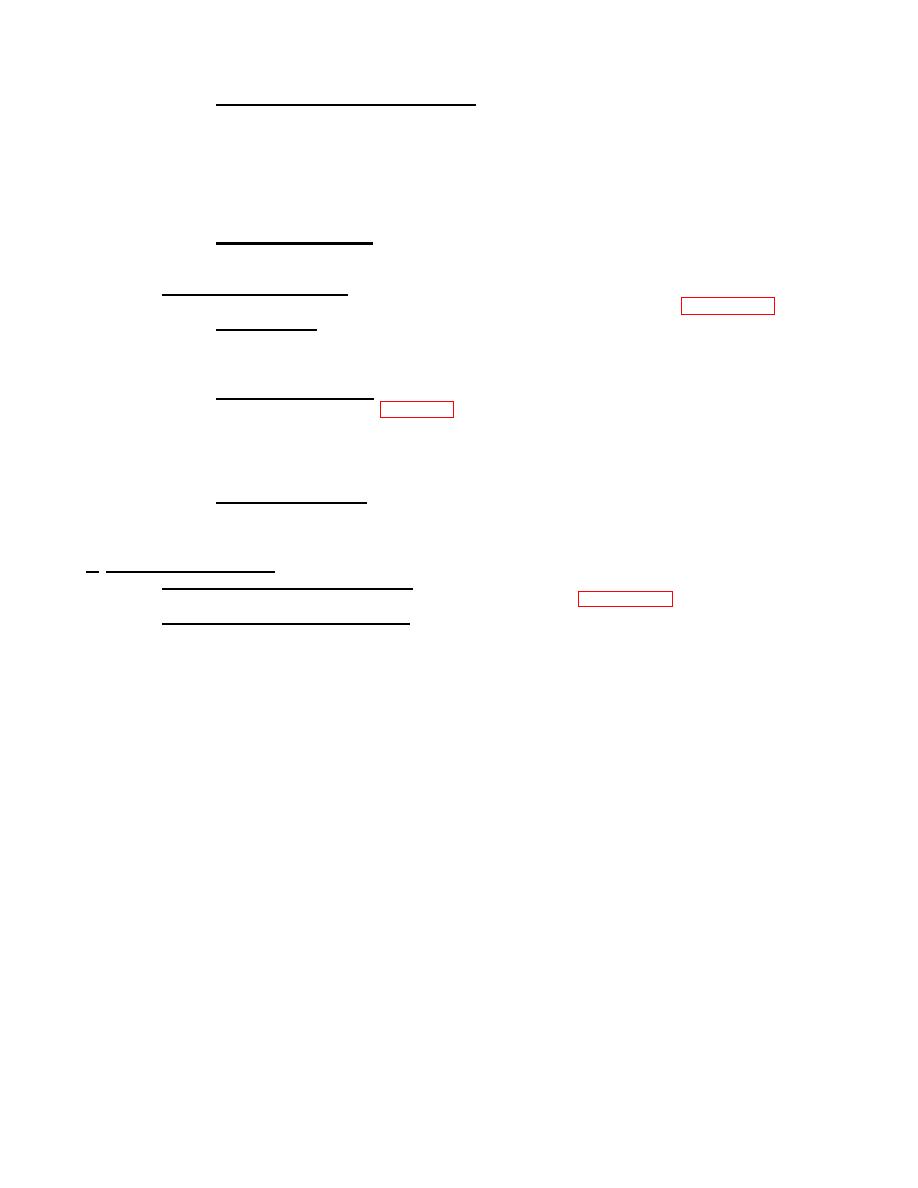 |
|||
|
|
|||
|
|
|||
| ||||||||||
|
|
 TM 43-0156
(c)
Load-Bearing Floor Members to Skids. Bolt load-bearing floor members over 2 inches thick and
up to 4 inches in width to each skid, with one carriage bolt. Bolt load-bearing floor members over 2 inches thick
and 4 inches wide to each skid with two carriage bolts. Fasten the load-bearing floor members to the skids with
1/2-inch carriage bolts. Make bolt holes the same diameter as the shank of the bolt. Place plain washers under
the nuts of all bolts. After tightening, to prevent nuts from turning, apply unthinned lead paint to projecting
threads or equivalent locking means. Nail load-bearing members less than 2 inches in thickness to the skids.
Nails shall be as large as possible without splitting the piece. Place load-bearing floor members flush with the
outer edges of the skids.
(d)
End Headers to Skids. Fasten end headers to the skids with 1/2-inch carriage bolts. Place
headers back from the ends of skids a distance equal to the thickness of the end panels, flush with the outer
edges of the skids. When plywood is used full length of the base, place headers on the plywood.
(2)
Superstructure Fabrication. Fabrication of cleated plywood, cleated fiberboard, and cleated paper-
overlaid veneer panels, which form the superstructure, shall conform to requirements of appendix D-1.
(a)
Joist Supports. When top bracing joists are used, affix vertical and lateral joist supports to the
side panels. The vertical and lateral supports shall conform to material requirements for cleat stock except that
the thickness shall not be less than 1-inch nominal for container loads of 1,000 pounds and under, nor less than
2-inch nominal for loads in excess of 1,000 pounds.
(b)
Vertical Joist Supports. Fasten the vertical Joist supports to the side panels with nails spaced
not greater than 3 inches on centers (fig. D-2-5). Stagger the nails as shown. Use nails that are long enough
to pass through the joist support, the panel, the intermediate cleat of the side panel when matching occurs, and
permit a 1/8-inch minimum clinch when group II, III, or IV woods are used, and 1/4-inch minimum clinch when
group I woods are used. Use supports long enough to extend from the under surface of the joist to the upper
surface of the base decking or floor boards.
(c)
Lateral Joist Supports. Fasten the lateral joist supports to the side panels with not less than two
nails. Use nails long enough to pass through the support block, panel, the longitudinal cleat of the side panel,
and permit a 1/8-inch minimum clinch when group II, III, or IV woods are used, and 1/4-inch minimum clinch
when group I woods are used. Support blocks shall not be less than 3-1/2 inches long.
c. Assembly Requirements.
(1)
Assembly of Superstructure Panels. Assembly of cleated plywood, cleated fiberboard, and cleated
paper-overlaid veneer superstructures shall comply with requirements of appendix D-1.
(2)
Assembly of Superstructure to Base. Assemble the end and side panels to the base with lag bolts. Do
not extend side panels below the bottom of the skids. When specified, boxes may be furnished assembled.
D-2-9
|
|
Privacy Statement - Press Release - Copyright Information. - Contact Us |