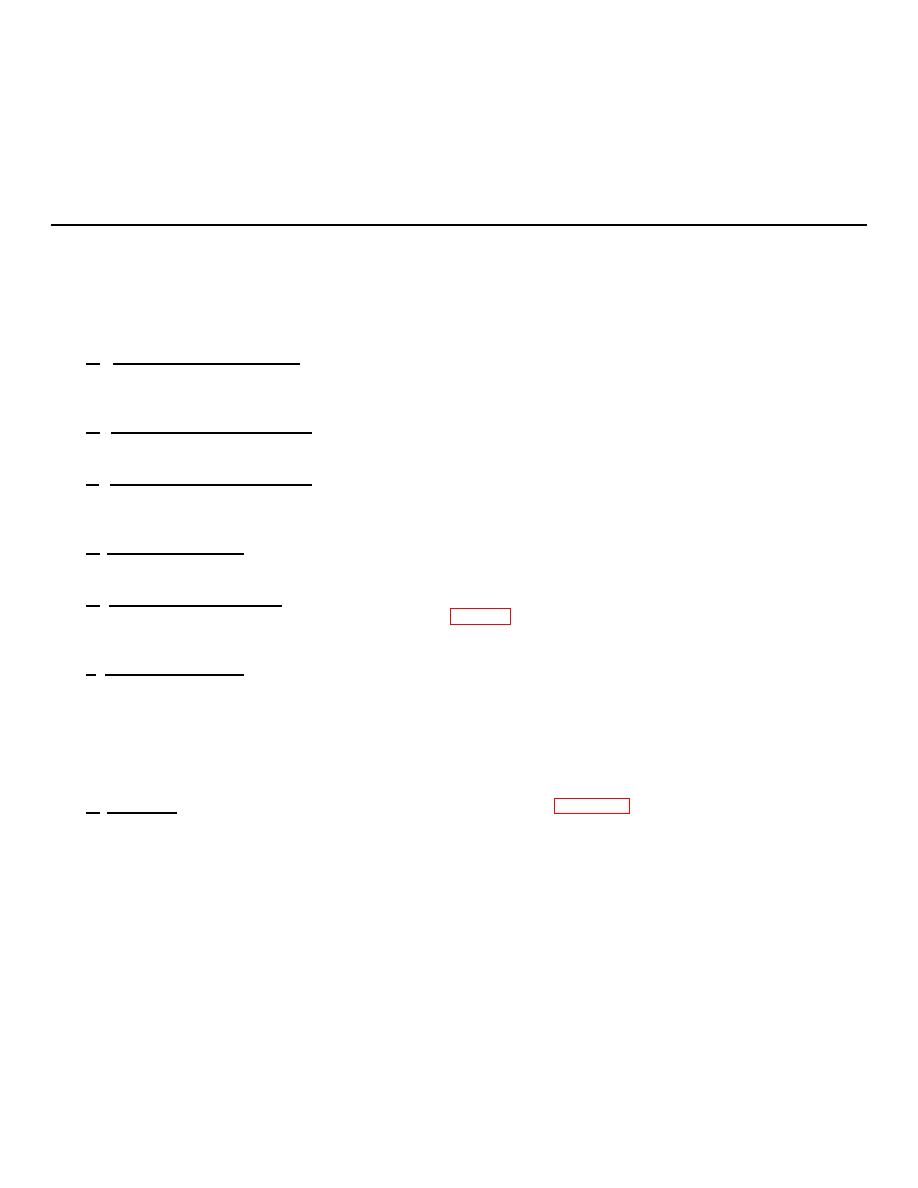 |
|||
|
|
|||
|
Page Title:
Appendix D-1. FABRICATION OF BOX, WOOD, CLEATED-PLYWOOD, PPP-B-601, OS TYPE, STYLE A |
|
||
| ||||||||||
|
|
 TM 43-0156
APPENDIX D-1
FABRICATION OF BOX, WOOD,
CLEATED-PLYWOOD, PPP-B-601,
OS TYPE, STYLE A
D-1-1. General
Unless stated otherwise, all box dimensions specified in the instructions for shipment are inside dimensions.
D-1-2. Construction of Boxes
a. Panels, Cleats, and Skids. For weights up to 500 pounds, use 1/4-inch plywood for panels. For weights
exceeding 500 pounds up to 1,000 pounds, use 1/2-inch plywood. All cleats will be 1- by 3-inch lumber. Skids will be 3
by 4 inches.
b. Arrangement of Edge Cleats. Each panel has two through-cleats and two filler-cleats. Position the through-
cleats opposite each other at the edge of the plywood, with the filler-cleats between the through-cleats at the edges.
c. Fastening Plywood to Cleats. Fasten cleats to plywood using 4d, cement-coated nails. Stagger nails in two
parallel rows with maximum spacing alternately 3 inches from center to center. Nail through the cleat and the plywood;
then, clinch 1/8-inch minimum.
d. Intermediate Cleats. Use an additional 1- by 3-inch wood cleat when an unframed area exceeds 24 inches in any
dimension; secure cleat in the same manner as the edge cleats.
e. Assembly of Box Panels. Arrange panels so that one through-cleat and one filler-cleat form each edge of the
box. Arrange the cleats to form a standard box corner (fig. D-1). The top and bottom panels will overlap sides and
ends. Nail all panels to each other by single-line nailing; use 6d, cement-coated nails with 5-inch spacing between nails.
f. Application of Skids. Provide two skids, made of 3- by 4-inch lumber laid flat and secure crosswise, i.e., across
the width of the box, when gross weight exceeds 200 pounds. From the bottom side, bevel each end at a 450 angle one-
half the thickness of the lumber. Notch the skids at the appropriate locations to allow the passing of 3/4-inch steel
strapping between the bottom panel and the skid. Provide additional skid when the distance between inside edges of
skids exceeds 48 inches. Use 1- by 3-inch filler-cleats between the bottom panel and the skid, thereby filling the void
and adding support to the bottom panel, the filler-cleats, and into the skid. Use two rows of nails in a staggered pattern.
Spacing between nails in each row should not exceed 6 inches.
g. Strapping. Apply 3/4-inch, QQ-S-781, steel strapping, as shown in figure D-1. Strapping will not be stapled.
D-1-1
|
|
Privacy Statement - Press Release - Copyright Information. - Contact Us |