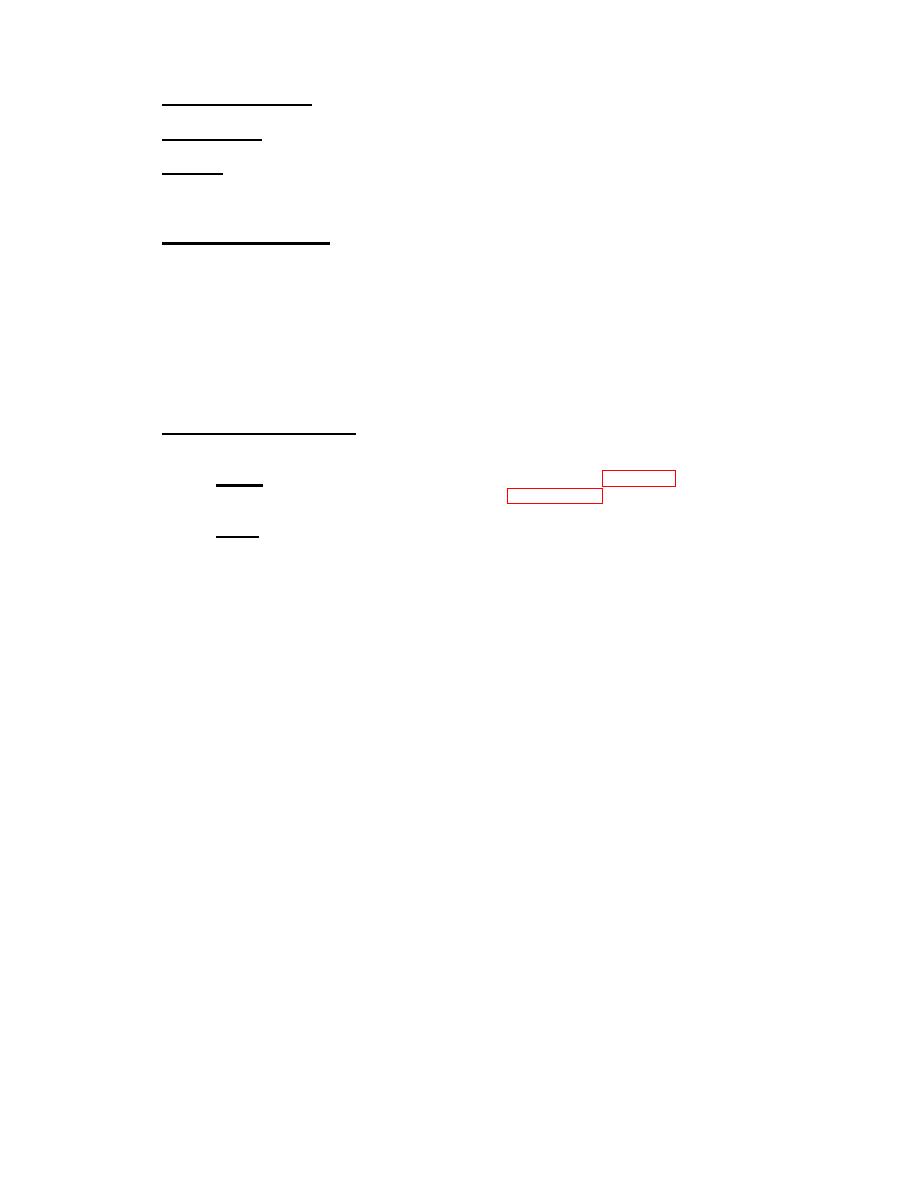 |
|||
|
|
|||
|
|
|||
| ||||||||||
|
|
 TM 43-0156
(1)
Lumber-Floored Base. Floorboards shall not be less than 1 by 4 inches.
(2)
Plywood Base. Thickness of plywood shall be 3/8-inch minimum.
(3)
Headers. Place end headers at the ends of all bases. Build headers of nominal size lumber, unspliced.
When the container width is 36 inches or less, use 2- by 4-inch headers. When container width exceeds 36 inches,
use 4- by 4-inch headers.
(4)
Rubbing Strips for Skids. When specified, apply rubbing strips to skids to provide 3-inch forklift opening
height. Rubbing strips shall be the same width as the skids, except as permitted herein. Apply 3-inch rubbing strips
with two staggered rows of thirty-penny nails spaced 12 inches apart in each row, with a minimum of five nails for
each rubbing strip. Each rubbing strip may be built up from two pieces of nominal 2-inch lumber, by nailing the first
piece to the skid and the second piece to the first piece with either twelve-penny nails or pallet nails conforming to
FF-N-105, type II, style 18, 3 inches long. When rubbing strips are used, do not bevel skids. Half bevel all rubbing
strip ends at 45 To allow for sling placement, set rubbing strips at ends of all skids back 2-1/2 to 4 inches from end
.
of skid. Make forklift access openings a minimum 12 inches wide and 28 inches center to center, and position to
straddle the center of gravity of the loaded container. Make center pieces of rubbing strips 16 inches long. When
crate length is less than 60 inches, forklift openings will serve as sling openings.
(5)
Superstructure Components. Build sides, tops, and ends of cleated panels. Panels shall be plywood,
fiberboard, or paper-overlaid veneer, as specified.
(a)
Cleats. Cleat arrangement on top, side, and end panels (fig. D-2-2 and D-2-3) as well as filler
cleat tolerance and drain provisions shall be according to appendix D-1-2.
(b)
Joists. Unless otherwise specified, provide joists for all boxes in excess of 26 by 16 inches.
Apply joists with their broad surfaces in contact with the panel of the top, and space equal distances apart along
the length of the box, not to exceed 24 inches apart (center to center). Joist sizes shall be according to table D-
2-3. When Joists are required, they shall be supported vertically and laterally.
D-2-5
|
|
Privacy Statement - Press Release - Copyright Information. - Contact Us |