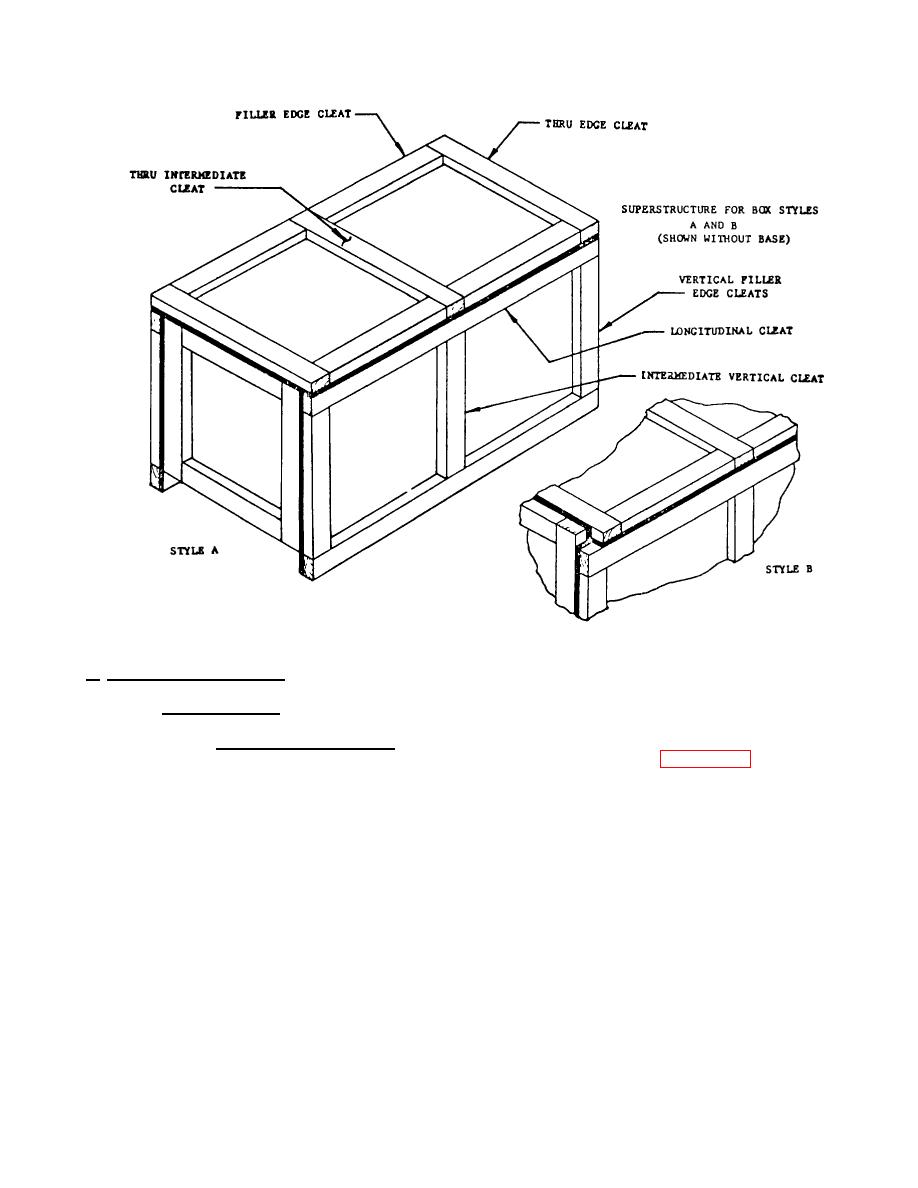 |
|||
|
|
|||
|
|
|||
| ||||||||||
|
|
 TM 43-0156
Figure D-2-2. Superstructure (style B).
b. Fabrication Requirements.
(1)
Base Fabrication.
(a)
Plywood Flooring to Skids. Plywood may be the full length and width of the container base, or it
may be a centrally located square piece with each side equal to the base width, figure D-2-3. Arrange plywood
flooring so that the grain direction of face plies is perpendicular to skid length. If more than one plywood panel
is used, leave one-fourth of an inch between panels for drainage. Nail plywood to skids according to figure D-2-
4. Make lateral edges of all plywood flooring flush with the outer edges of the outside skids. When plywood
flooring is full length of the base, place end headers and load-bearing floor members on top of plywood and bolt
to skids. Drill a 1/2-inch diameter drainage hole in each corner of full length plywood bases. Place an
additional drainage hole along the sides of the base for each 3 feet of inside length. When load-bearing floor
members are placed over plywood panels, drill at least one drainage hole on each side of the base between the
load-bearing floor members.
D-2-6
|
|
Privacy Statement - Press Release - Copyright Information. - Contact Us |