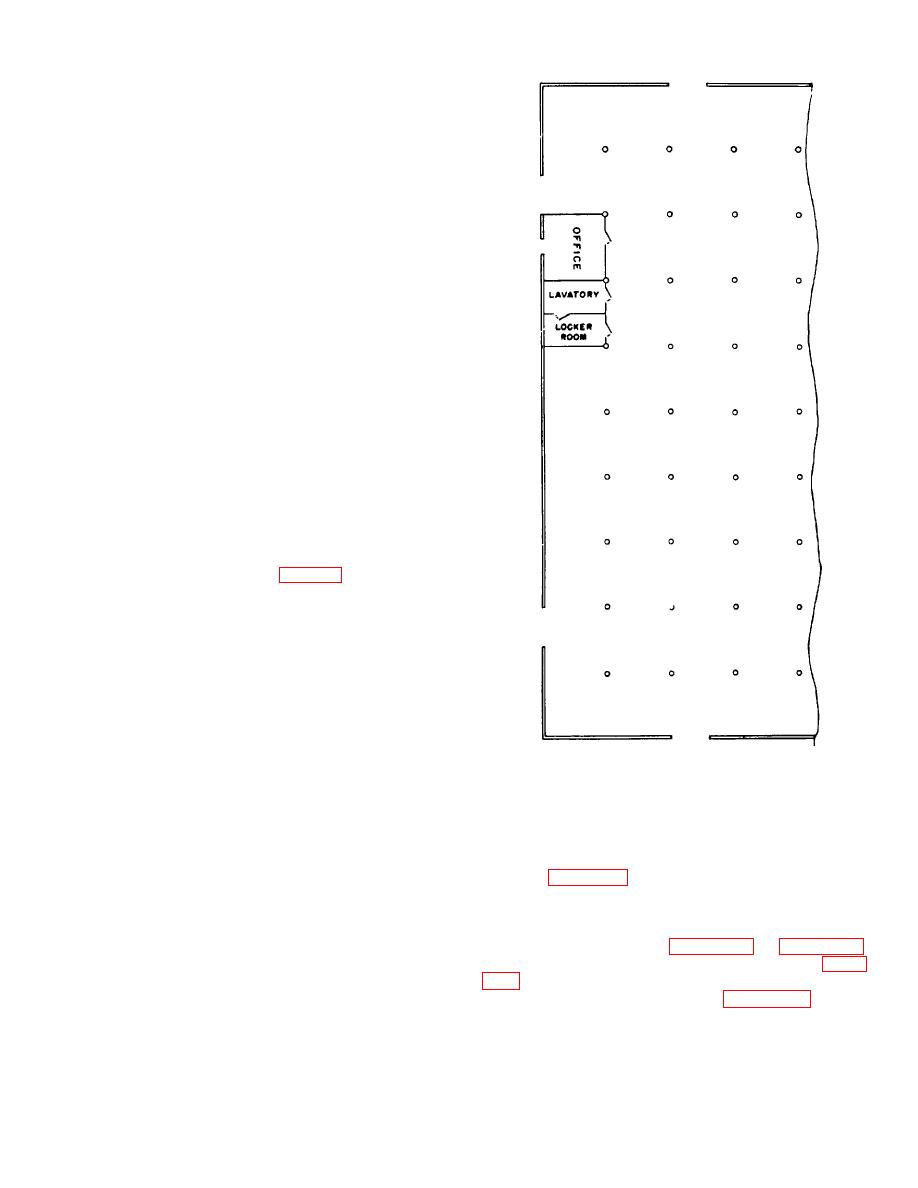 |
|||
|
|
|||
|
|
|||
| ||||||||||
|
|
 TM 38-400/NAVSUP PUB 572/AFMAN 23-210 MCO 4450.14/DLAM 4145.12
(2)
Although
set
rules
cannot
be
established for allocation of space to working areas, it is
essential to keep such space to a minimum. Working
areas must be controlled to ensure that such areas do
not expand beyond the defined boundaries.
(a) Temporary storage of materials
within a working area, particularly in receiving and
shipping bays, should be held to a minimum Receipt
and processing operations should be organized so that
materials can be processed immediately and removed
to their storage locations.
(b) Utilization of cube in working areas
is just as important as in storage space. The use of
pallet racks and shelving frequently will save space in
working areas.
(c) When practical, working areas
should be consolidated.
For example, creating a
centralized packing operations for several buildings will
result in less space consumption than a separate
operation in each of the buildings. Also, this facilitates
the centralized use of special equipment and
concentrates the supervision of specialized jobs.
2-10. Preparation of Layout Plan.
When making storage layouts, whether for covered or
open storage, a floor plan for each storage area should
be prepared. The plan must indicate all obstacles such
as support columns, stairwells, elevator shafts, office
locker rooms, and rest rooms (see fig 2-28).
Figure 2-28. Storage Floor Prior to Stock Layout
a. Basic bulk storage layout criteria. Most of the
principles involved in bulk storage are exemplified in the
layout for a complete building as illustrated by figures 2-
29 and 2-30. Various layouts for bulk storage are
shown. There is practically no variation in bay depth as
shown in figure 2-29; each bay is about 40 feet in depth,
thus, a lot of less-than-carload quantity will not
completely fill a bay and, therefore, results in loss of
space. The main aisle runs lengthwise through the
building. When comparing figure 2-29 with figure 2-30,
note that the aisle layout is unchanged, but that in figure
of bay sizes are provided. Also, in figure 2-30, side-to-
back bays of various
2-28
|
|
Privacy Statement - Press Release - Copyright Information. - Contact Us |