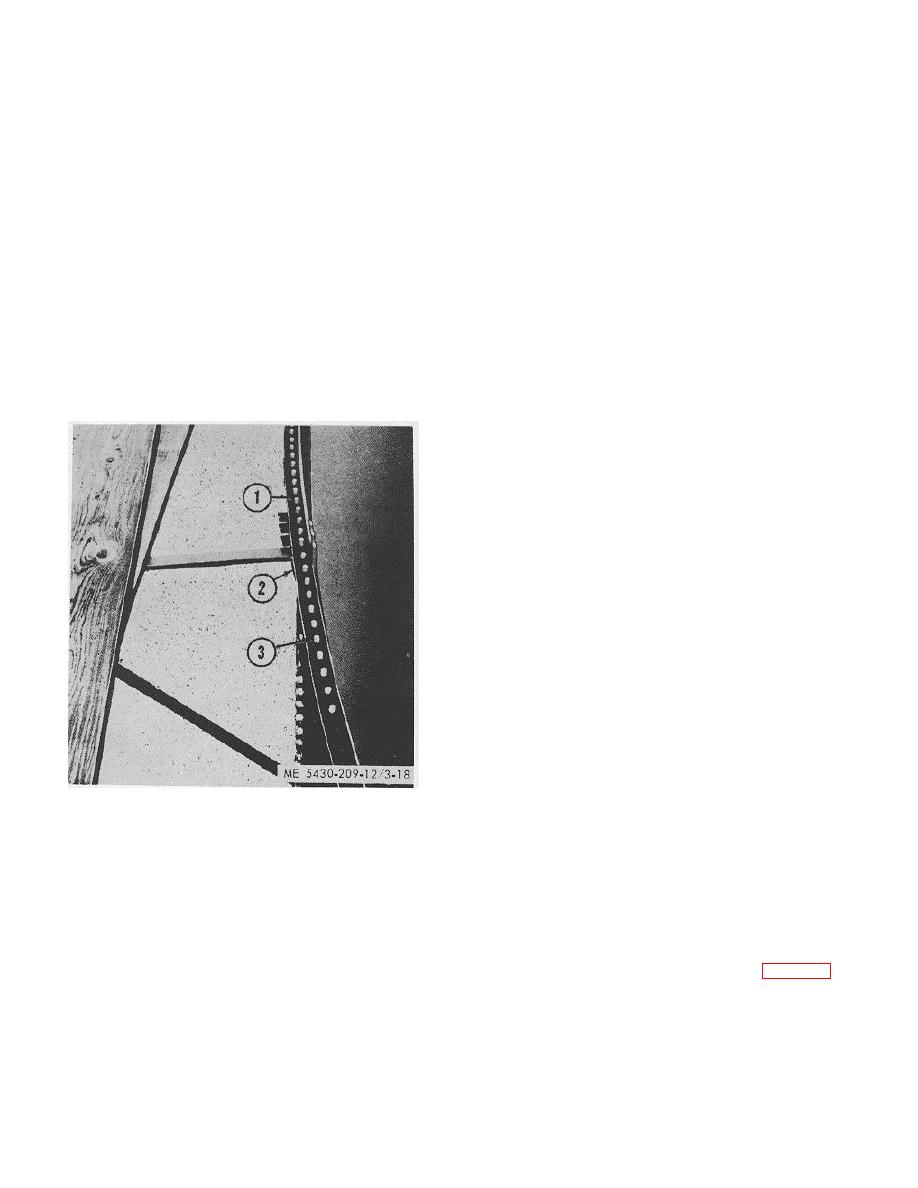 |
|||
|
|
|||
|
Page Title:
Figure 3-18. Dressed top chime of staves |
|
||
| ||||||||||
|
|
 TM 5-5430-209-12
(2) Install 2-by 12-inch planks (3) on brackets
b. Insert wedge gasket (2) underneath strip gasket
(1). Planks must be sound and of sufficient length to
(1) at each lap formed by adjoining staves.
overlap 2 feet at each end.
c. Insert L/2-by 1-inch bolts (3) through chime and
(3) Use No. 10 soft iron wire (4) or rope and
gasket, in that order. Gasket material will hold the bolts
lash plans (3) to brackets (1).
in place.
(4) Install a footwalk post (5) on each bracket.
Post is clamped and pinned to bracket.
(5) Thread two 1/2 -inch manila rope rails (6)
in posts.
WARNING
Install a guard rail on all scaffolding
for personnel protection.
3-9. Dressing Top Chime
a. Use scaffold and install strip gasket (1, fig. 318)
to cover all bolt holes. When one roll of gasket material
is expended and a new roll started, the overlap should
extend over two bolt holes. Apply sealing compound at
each end of overlap.
1. STRIP GASKET
2. WEDGE GASKET
3. BOLT
Figure 3-18. Dressed top chime of staves.
Section III. ASSEMBLY AND INSTALLATION OF CENTER SUPPORT LADDER
3-10. General
3-11. Assembly of Ladder
The ladder consists of a bolted, steel angle section. The
top of the ladder is fitted with a manhole dome. Small
right ladder support rail (2), with similar bolting legs
ends of the deck plates are bolted to the bottom flange
facing each other, on top of several pieces of blocking
of the manhole cover.
3-16
|
|
Privacy Statement - Press Release - Copyright Information. - Contact Us |