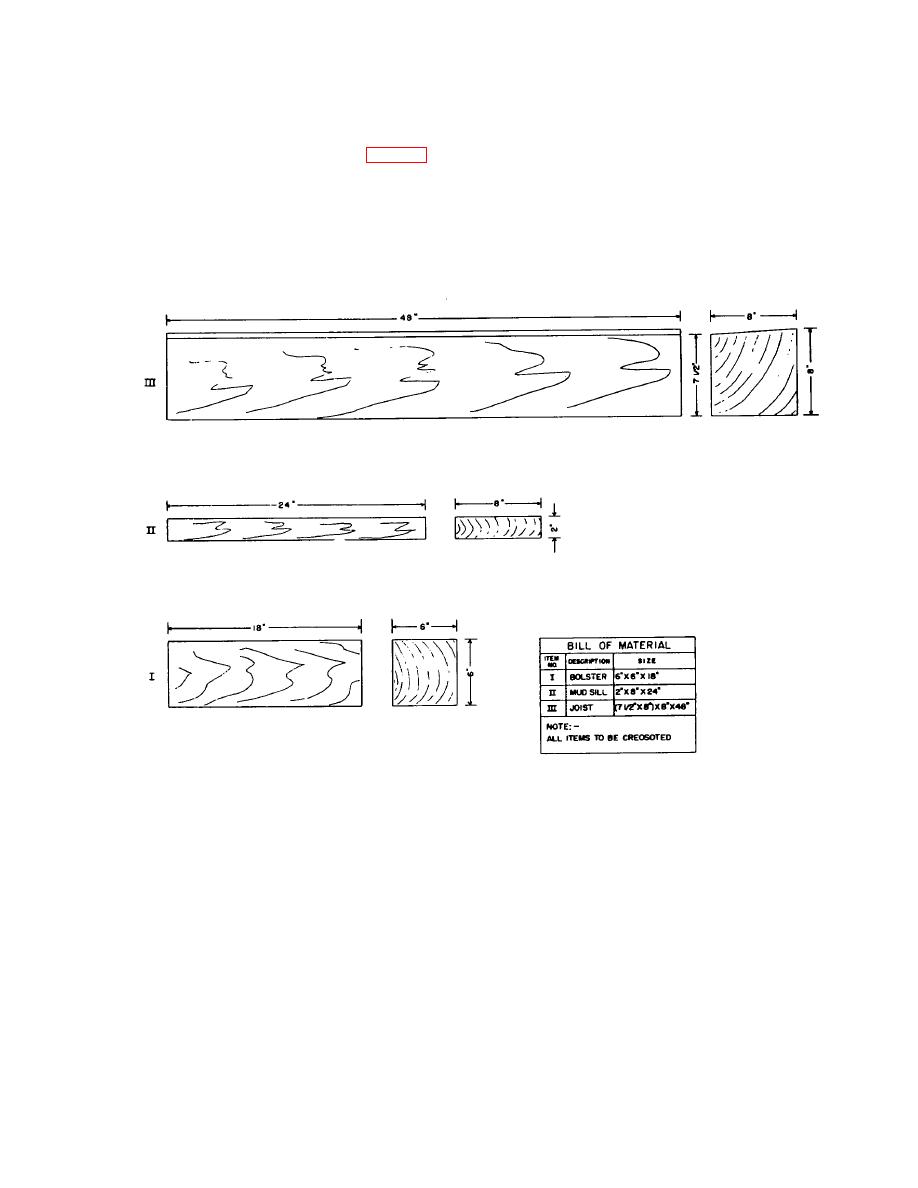 |
|||
|
|
|||
|
Page Title:
Stack Spacing and Roofing Protection. |
|
||
| ||||||||||
|
|
 TM 38-400/NAVSUP PUB 572/AFMAN 23-210 MCO 4450.14/DLAM 4145.12
storage decreases, thus permitting easy readjustment or
e. Component parts of the portable foundation.
layout of the lumber storage area. To facilitate storage
The portable foundation consists of three component
operations, foundation components should be unitized in
parts-6-by 6-by 18-inch blocking (71/2 by 8 in) by 8by
the quantity required to store an average car load of
48-inch joists, and 2-by 8-by 24-inch mud sills (fig 5-12).
lumber and placed at strategic locations throughout the
Utilization of these mud sills produces a bearing surface
lumber storage area. Foundations not required for
of approximately 11 square feet for each unit stack,
immediate use, except those strategically located about
which is sufficient to support maximum unit load stacks
the yard, should be stored in one central location by
on yard surfaces that will withstand the normal
component type.
operations of heavily loaded fork trucks.
These
foundations are removed easily and unitized as lumber
Figure 5-12. Diagram of lumber foundation components.
need, however, for building flues into drafts 4 feet or
5-7. Stack Spacing and Roofing Protection.
less in width has not been demonstrated. The sum of
the width of flues in hand-stacked piles equals about 20
a. Horizontal spacing.
percent of the width of the stack. Flues within the drafts
(1) General. Although stack spacing will vary
should not be required if 6 to 12 inches are allowed
with different situations, stacks of stickered or solid piled
between the sides of the stacks of unitized lumber in the
drafts of lumber should not be placed too close together.
yard. With this arrangement, movement of air in the
Circulation around the stack is necessary if drying is to
spaces adjacent to the stacks will induce horizontal
take place in lumber, which is above an air-dry
movement of air through the draft and accomplish
condition, and to prevent dry lumber from picking up
drying. When drafts are stacked in this manner, the
moisture from stagnant, humid air pockets.
spacing between the stacks takes the place of flues built
(2) Spacing between stacks of unitized
into hand-stacked piles; therefore, this space should
lumber. Lateral spacing between stacks should be 6 to
equal approximately 20 percent of the unit stack width.
12 inches. Vertical passages or flues are somewhat
more difficult to build into drafts of lumber than in the
relatively wider hand-stacked piles. The
5-13
|
|
Privacy Statement - Press Release - Copyright Information. - Contact Us |