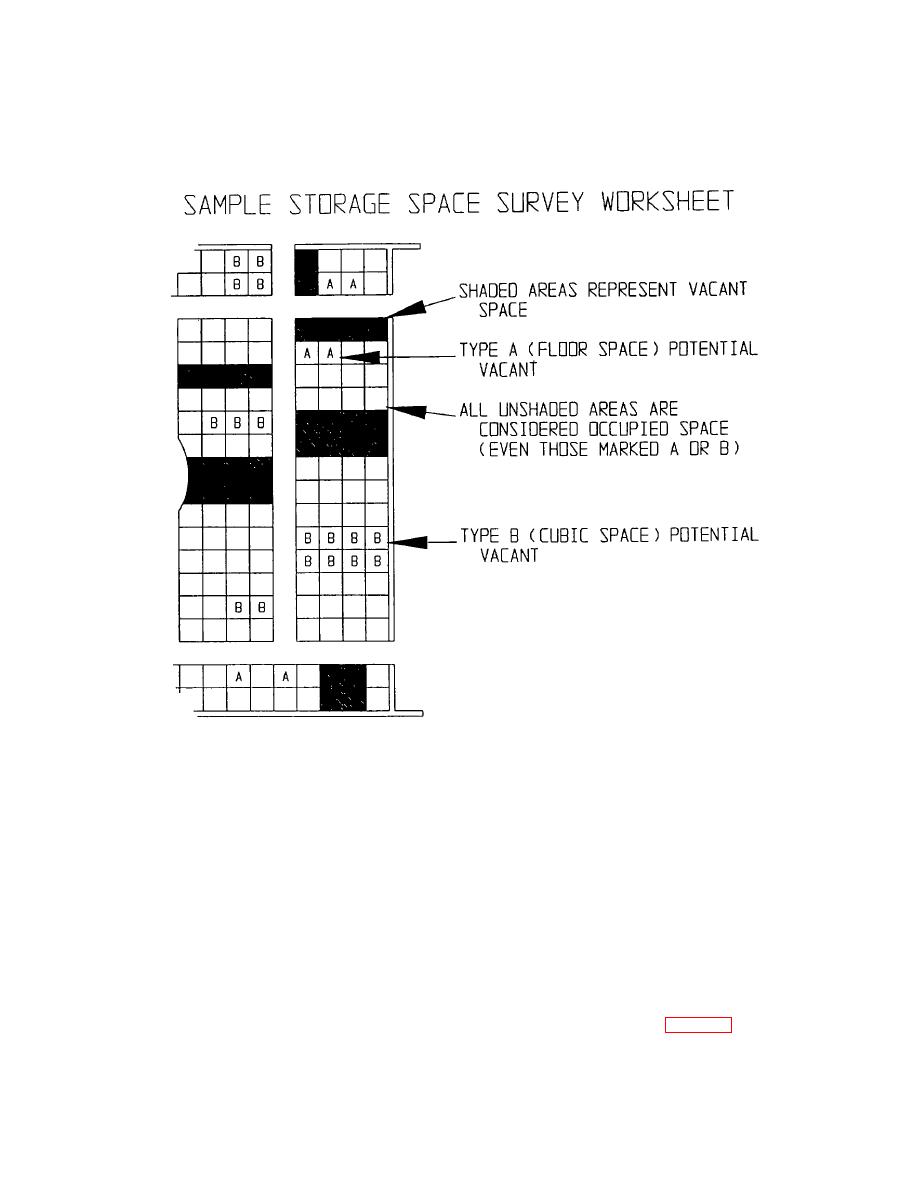 |
|||
|
|
|||
|
|
|||
| ||||||||||
|
|
 TM 38-400/NAVSUP PUB 572/AFMAN 23-210 MCO 4450.14/DLAM 4145.12
(6) Calculate the cubic feet recoupable through
rewarehousing. This is equal to the sum of type A cubic
feet and type B cubic feet.
Figure 2-59. Using the Storage Space Survey Worksheet
height of 20 feet. In this case, the net square feet of
h. Collection of cubic data.
each section segment will be determined and multiplied
(1) Determination of total cubic feet.
by the clear stacking height of each respective segment.
(a) The clear unobstructed stacking
The sum of the products will produce the total cubic feet
height, as permitted by safety restrictions (see para
of each section.
214d(2)(c)2e below), will be determined for each section
(c) Total cubic feet in open storage
of each warehouse. The product of the clear stacking
areas will be determined as per paragraph e(2)(b)
height times net square feet will be the total cubic feet of
above.
each section. The sum of the products (cu ft) of all
(2) Determination of attainable cubic feet.
sections will be the total cubic feet.
(a) The
attainable
cubic
space
(b) The type structure or building
available for the storage of material in covered storage
configuration may dictate that several clear stacking
areas will be the product of net square feet of space
height readings must be taken before determining total
available in bin, rack, and bulk areas and the stacking
cubic feet. Monitor style warehouses have varied clear
heights attainable under present storage arrangements
stacking heights depending upon that segment of the
with available MHE (see fig 2-49). Amounts will be
warehouse section in which material is to be stored. For
computed as follows:
example, the side segments may afford a clear stacking
2-61
|
|
Privacy Statement - Press Release - Copyright Information. - Contact Us |