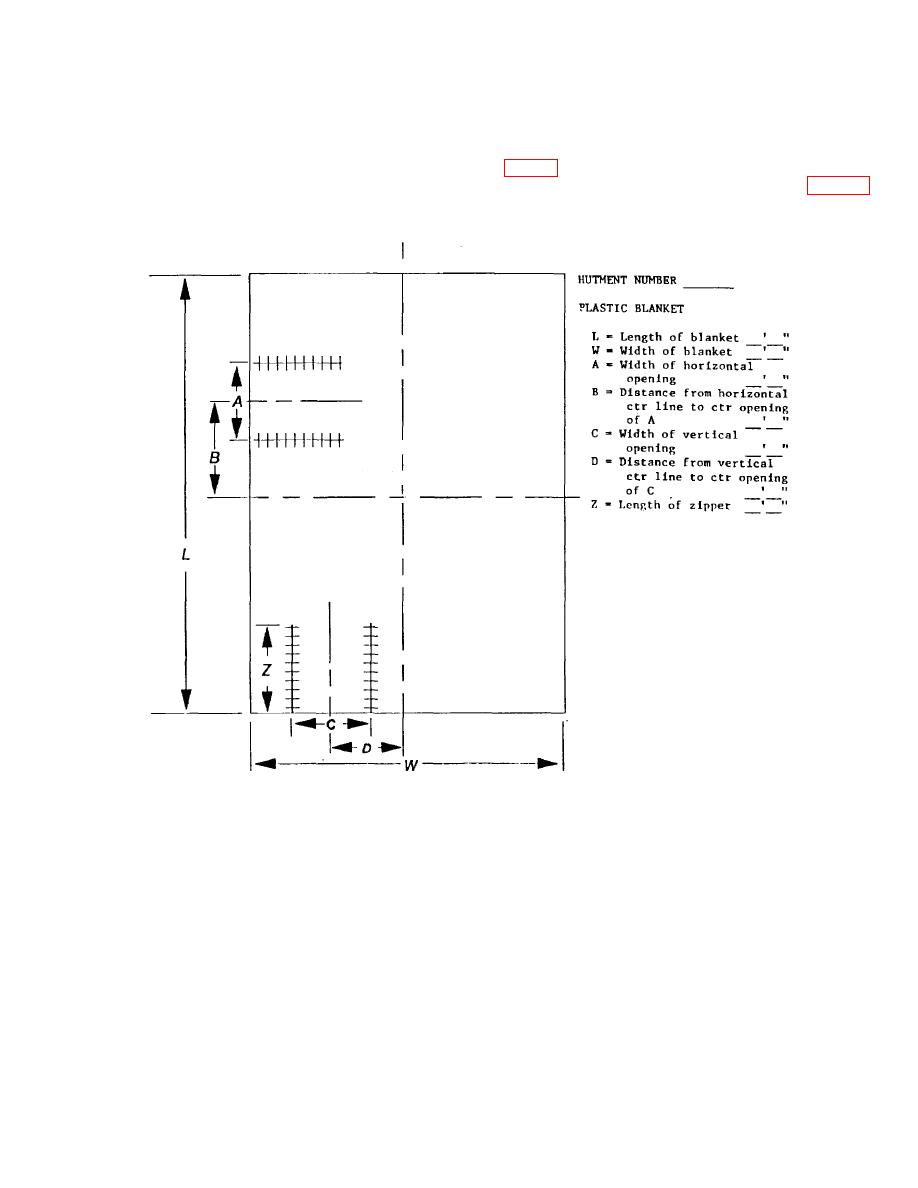 |
|||
|
|
|||
|
Page Title:
Figure 5-4. Hutment Plastic Blanket Layout |
|
||
| ||||||||||
|
|
 TM 38-260
by means of lag bolts, power driven studs, or other acceptable devices except for the personnel entrance as mentioned
above. The base plate must be drawn down tightly to the floor so that the sealing compound exudes from beneath the
base plate to form an air tight joint. Base plates should be 2 by 4 inches, seasoned, finished, lumber. To locate and
secure the vertical support pipes, wood blocks, 2 by 4 by 12 inches with a 1-3/8 inch diameter hole, drilled in the center of
each block, shall be nailed to the top of the base place as shown in fig 5-4. Reinforced sealing tape one-eighth by three-
fourths of an inch should be applied to the outside of the base plate by stapling on 12 inches centers as shown in figure 5-
5.
Figure 5-4. Hutment Plastic Blanket Layout
5-12
|
|
Privacy Statement - Press Release - Copyright Information. - Contact Us |