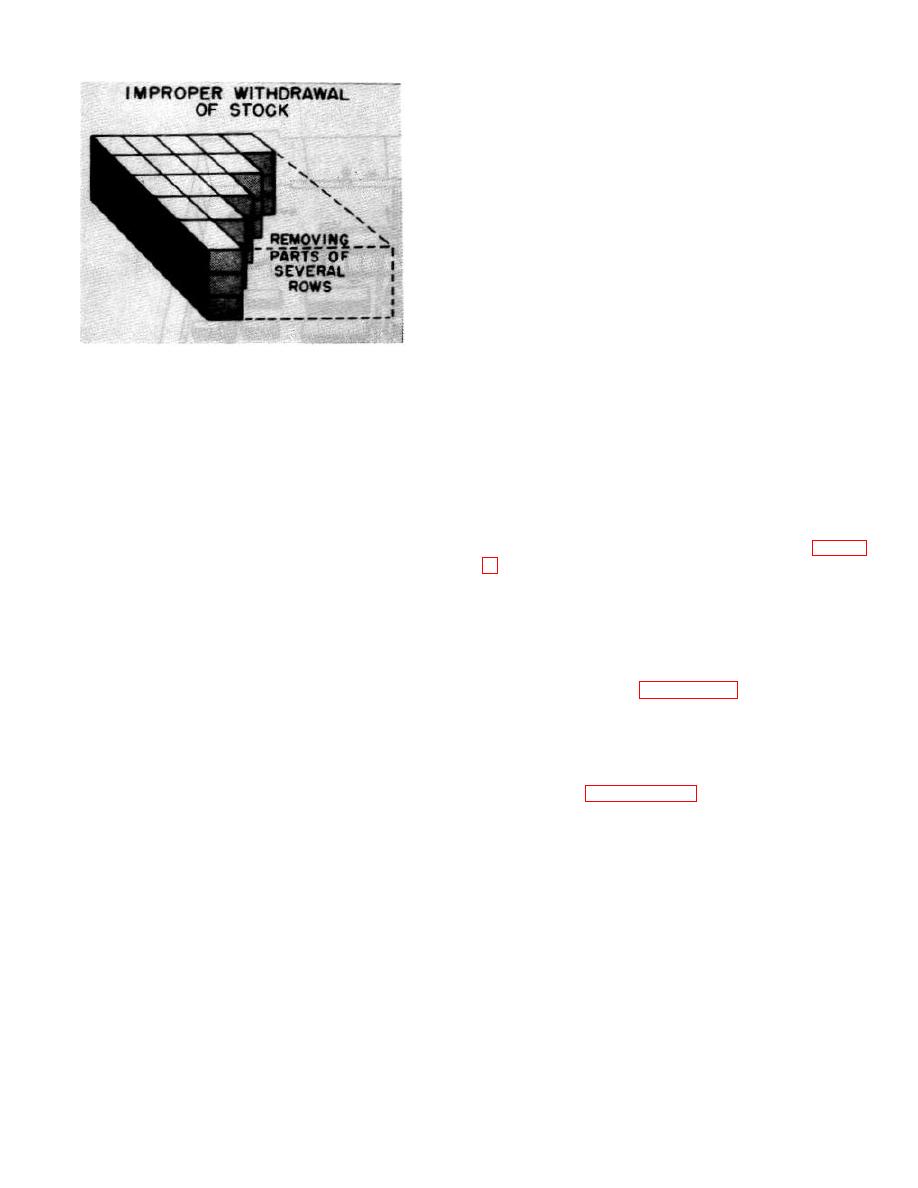 |
|||
|
|
|||
|
Page Title:
Section V. Space Control and Reporting |
|
||
| ||||||||||
|
|
 TM 38-400/NAVSUP PUB 572/AFMAN 23-210 MCO 4450.14/DLAM 4145.12
Figure 2-43. Honeycombing Due to Improper
Withdrawal of Stock
Section V. Space Control and Reporting
2-12. Space Control Techniques.
designing local space control techniques for storage
areas is the floor plan or planograph. Floor plans for
a. Scope and purpose. Effective control of space
general supply storage areas are discussed and
begins with the operating supervisor and extends
illustrated in section IV of this chapter.
Detailed
through the storage manager, the activity or installation
planographs depicting specific storage layouts are
commander, the major command headquarters, and to
generally developed from these floor plans. Detailed
higher department or agency levels of command. This
information on planographs for general supply storage
section provides certain uniform techniques to be used
areas are discussed and illustrated in section III, chapter
for proper space control. Storage plans for installations
and activities storing ammunition will be developed as
prescribed by the responsible military service.
d. Storage space survey worksheet.
Utilizing
information obtained from planographs, storage space
b. Space allocation map. A map of the installation
survey worksheets should be developed for each
reflecting the current status of the total area allocated
general supply warehouse section, shed, open storage
for storage operations and the location or other related
area, etc. These worksheets are scaled drawings of
activities will be maintained by the storage manager.
storage areas and provide feeder data input for storage
This map will show the type of space and specific
space status reports. Figure 2-44 is a sample of a
functional use (for example, receiving, shipping, bulk
storage space survey worksheet which may be used;
storage, loose issue storage, office space, etc.). When
however, it is not applicable to ammunition.
applicable, broad material groupings may be added to
Ammunition storage space data will be maintained on
identify storage of repair parts, end items, ammunition,
planographs in the manner prescribed by the
etc. Identification of these areas may be accomplished
responsible service. For details on the use of the survey
by the use of color coding. An overlay may be used to
worksheet, see paragraph 2-13g below.
facilitate updating the map.
c. Floor plan or planograph. The base for
2-44
|
|
Privacy Statement - Press Release - Copyright Information. - Contact Us |