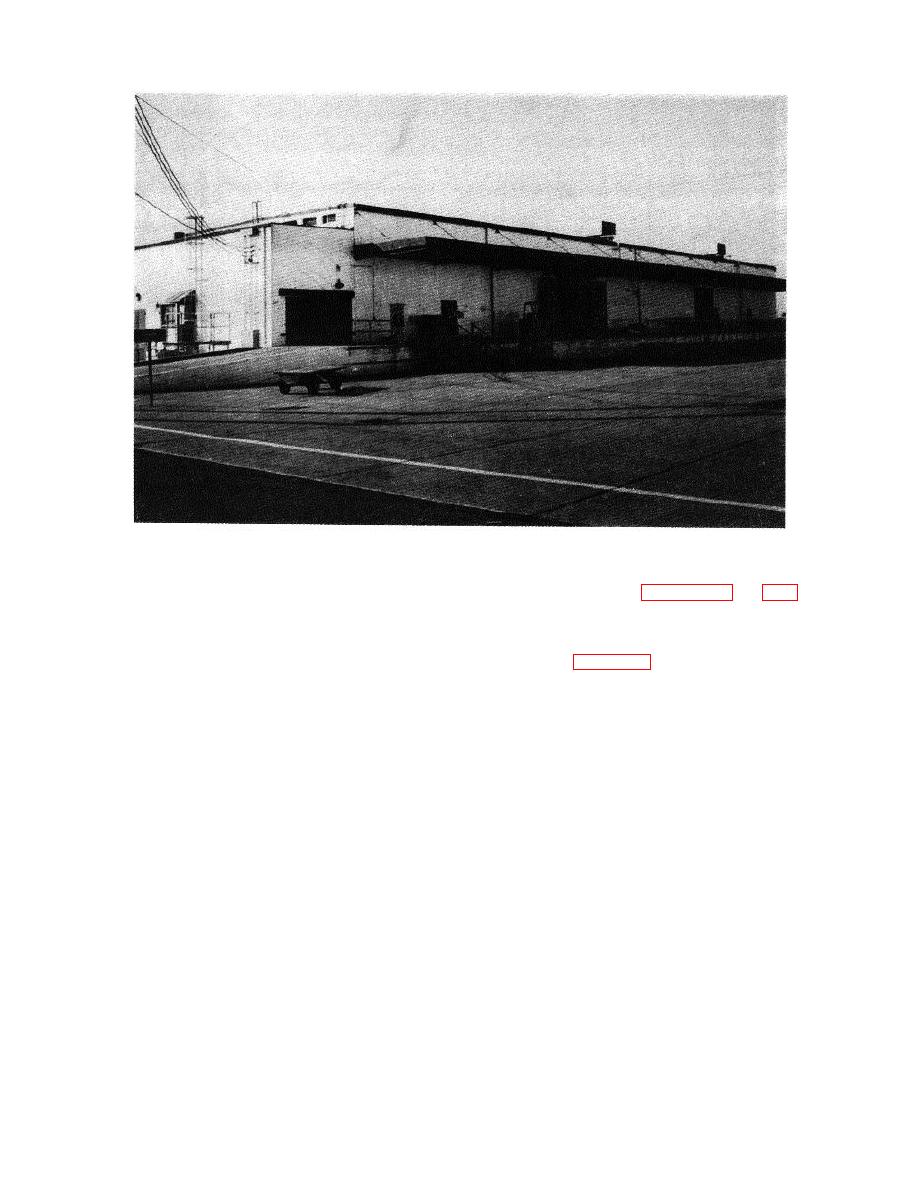 |
|||
|
|
|||
|
|
|||
| ||||||||||
|
|
 TM 38-400/NAVSUP PUB 572/AFMAN 23-210 MCO 4450.14/DLAM 4145.42
Figure 2-4. Refrigerated Warehouse
(d) Flammable/hazardous
materials
exterior view of a flammable warehouse and a
warehouse. This facility is built of noncombustible
hazardous materials facility, respectively. A floor plan
materials and is compartmentalized with fire walls that
of a typical flammable/hazardous materials facility is
have a 4-hour fire resistant rating. The hazardous
illustrated in figure 2-7. As indicated, storage areas are
materials facility contains explosion proof lighting, spill
divided into acids, flammables, oxidizers, alkalis, and
containment with sloped floors, and trenches which
miscellaneous.
allow spilled material to collect in a sump tank. Care
must be taken to ensure that spills are contained and
3. See TM 38-410 or individual
cannot enter into central sewerage or storm drain
service/ agency publications, as applicable, for details
systems. Protection comes from an alarm reporting
on operations in flammable/hazardous materials areas.
system and automatic deluge-type sprinklers connected
to an adequate water supply. For further protection, the
warehouse is usually located in an isolated area.
1. Inner fire walls without doors
are preferred because of the greater fire protection
afforded. However, fire walls without doors necessitate
greater care in stock location since subsequent stock
movements must be accomplished without benefit of
free
movement
within
the
facility.
2-4
|
|
Privacy Statement - Press Release - Copyright Information. - Contact Us |